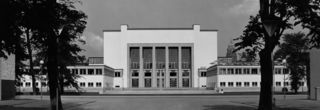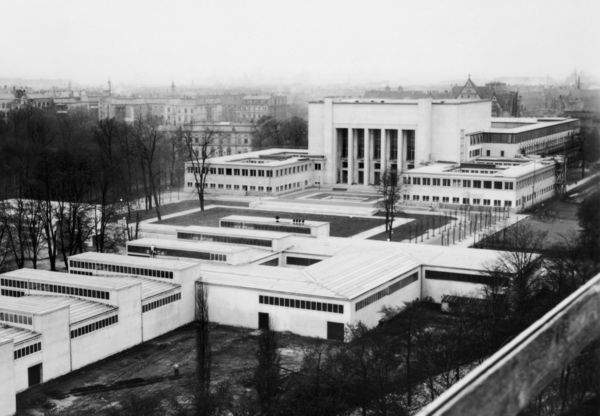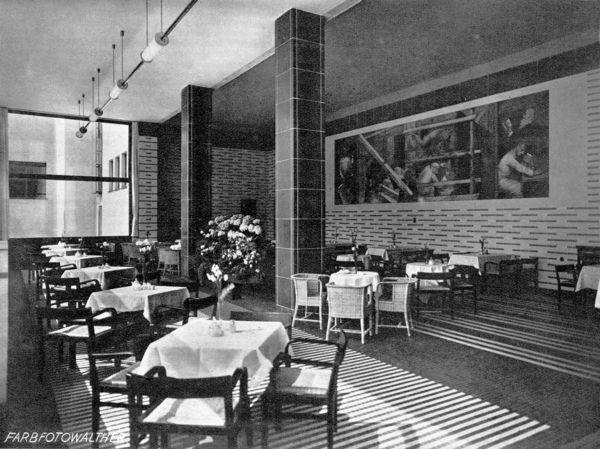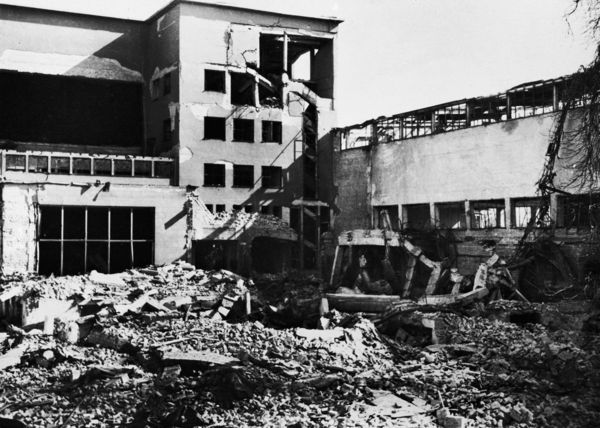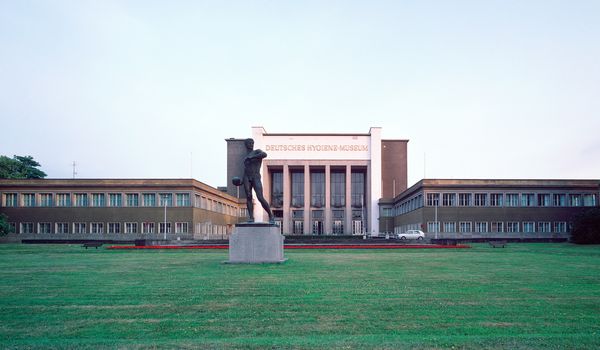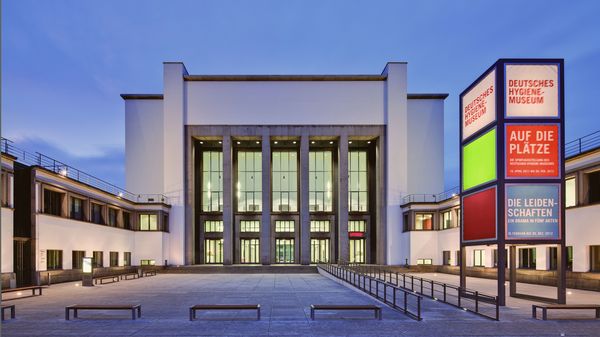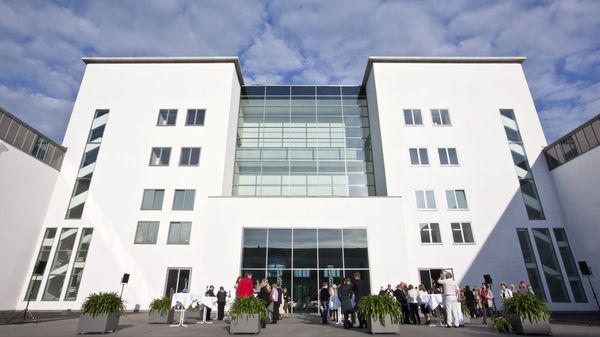The Deutsches Hygiene-Museum was founded in 1912 by Odol manufacturer Karl-August Lingner as a museum without its own dedicated premises. An initial competition scheduled in 1919 had proved inconclusive and so, in 1926, the architect Wilhelm Kreis was entrusted with designing a modern museum building.
As a young architect Wilhelm Kreis had made a name for himself with the ‘Bismarck Towers’; he subsequently built, among other things, the State Museum of Prehistory in Halle/Saale and numerous large department stores throughout the German Empire. For the Dresden project, he came recommended on the strength of the premises he designed for the groundbreaking Düsseldorf Exhibition Ge-So-Lei (Gesundheit – Soziale Fürsorge – Leibesübungen [Health – Social Welfare – Physical Exercise]), which have been preserved on the banks of the Rhine to this day. The Dresden museum was completed by 1930 just outside the old city centre, in the grounds of the baroque Sekundogenitur building. It not only provided space for exhibitions, administration and workshops, but also opportunities to stage cultural and scientific events in its Small and Great Halls. The architecture vividly reflected the concept of the premises as a museum and an institution devoted to public education.
Stylistically, the building combined the sober, unembellished forms of New Objectivity with a conservative and monumental overall impression, which in parts pre-empted the formal language of the architecture later favoured by the Nazi regime. Yet it set new standards of modern museum construction with its innovative heating system and the principle of a light-diffusing ceiling on the upper floor. The incorporated works of art designed specifically for this building represented another distinctive feature. The mural entitled Der Bau des Deutschen Hygiene-Museums [The Construction of the Deutsches Hygiene-Museum] by Otto Dix in the restaurant area was promptly destroyed by the regime in 1933. The sculpture of Hygieia, created by the sculptor Karl Albiker for the Schmuckhof courtyard destroyed in the war, is now located in the Museum’s inner courtyard.
Wilhelm Kreis later availed himself of the Nazi architectural style, for which he was included in the regime’s infamous list of Gottbegnadeten (i.e. ‘divinely gifted’) artists. The building of the Luftgaukommando (1936/38) in Dresden-Strehlen has been preserved from this period. After 1945, Kreis went on to work on the design of commercial buildings in West Germany based on the post-war modernist style.
The museum building was severely damaged during the bombing of Dresden in 1945, which destroyed around 80 percent of the premises. The swift reconstruction during the immediate post-war period dispensed with recreating the buildings in the inner courtyard, but added the so-called Steinhalle [Stone Hall] to the entrance foyer. By 1958, the architect Alexander Künzer had completed the stately congress hall in the main building, which was used for numerous events until the year 2000.
In 1952, in the context of the grand-scale socialist reconstruction, a law was passed in the German Democratic Republic that promoted the creation of architectural works of art in administrative, cultural and social buildings. It was against this backdrop that an artistic elaboration was planned for the reconstruction of the Hygiene-Museum and the alterations to its spatial arrangements. But the murals from the 1950s had no close correlation with Wilhelm Kreis’s architectural concept; rather, they adorned formally ‘empty’ walls.
By the late 1980s, it was clear to see that the museum building was in need of a complete revamp. In a first phase through to 1996, an events and seminar area designed by the architectural firm Coop Himmelb(l)au (Vienna/Los Angeles) was created in the southern end of the main building, opening up onto the forecourt with a glass recessed section running the entire length of the façade. This striking intervention was intended to ‘deconstruct’ the monumental overall impression of the building.
The renovation and modernisation of the entire museum building were carried out between 2000 and 2011. The guiding principle for this work, co-ordinated with the Saxon State Office for the Preservation of Historical Monuments, was to restore by and large the appearance and original design of the building from 1930. However, specific rooms that were added at a later date such as the 1950s library and architectural artworks such as August Gaul’s lions in the vestibule or Richard Morgenthal’s glass windows in the stairwell were preserved as historical documents. In the course of this overall refurbishment, the Peter Kulka architectural firm has, among other things, redesigned and opened up the entrance hall, created space for a shop and a restaurant, and replaced the 1950s congress hall with a modern Great Hall. Other striking works by Peter Kulka in Dresden include the new Saxon State Parliament building, the Small Courtyard and the Great Hall at the Residenzschloss [Royal Palace].
