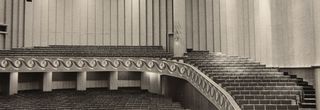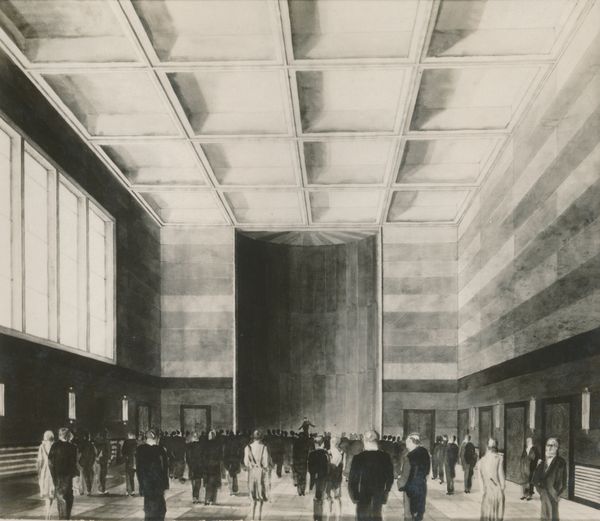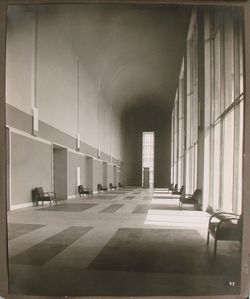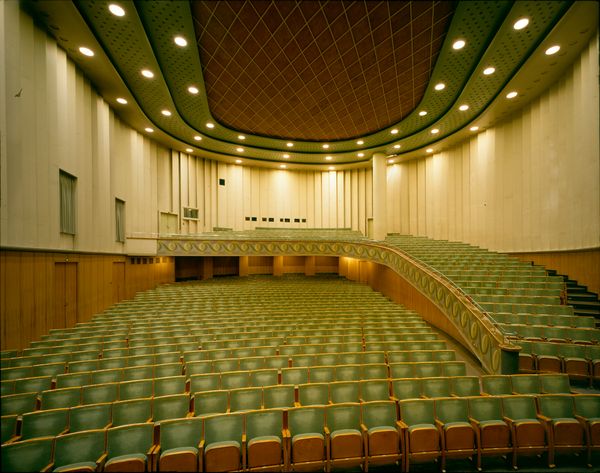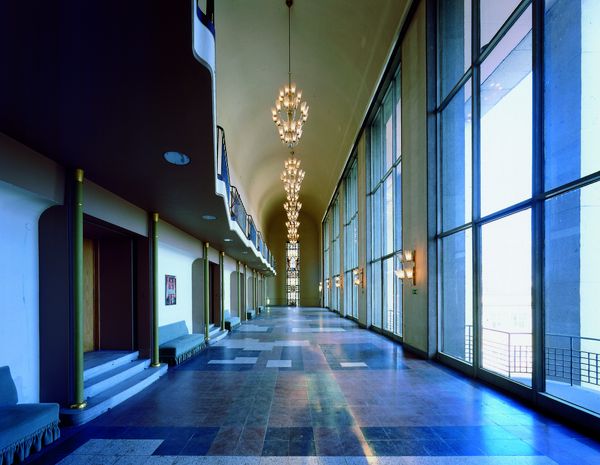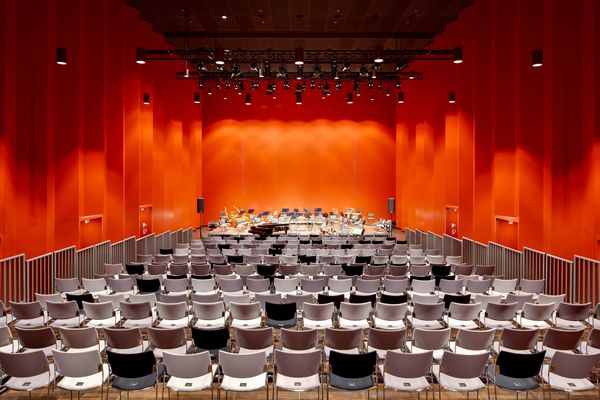The Great Hall was designed by the architect Wilhelm Kreis for a wide range of events. From the foyer gallery, four entrances on the long side led into the hall. On the west side opposite, there was a large opening in the centre measuring 14.5 m x 6.5 m with a coloured lead glass window. It bore a round emblem and an inscription that read: ‘To the founder of the Deutsches Hygiene-Museum, Karl-August Lingner, in 1930. Dedicated by his friends.’
The walls of the Great Hall were lined with imitation leather. An orchestra stage was located on the narrow northern side. The rear of the curved stage wall was covered with straw wickerwork. While serving an acoustic purpose, it also created a distinctive architectural and artistic feature.
The foyer gallery is still accessed via two staircases to this day. With its large windows, it is the only room in the main building to offer a view of the Museum’s forecourt, which opens up to the east towards the main avenue of the Grosser Garten [Great Garden]. On the northern and southern sides, there were originally coloured lead glass windows designed to match the window in the Great Hall. These aesthetics were echoed also in the windows throughout the entire stairwell.
The floor of the foyer gallery was made of stone tiles in various colours. The wall with the doorways was fitted with narrow, floor-to-ceiling lights and a coloured dado rail at the level of the upper door frames. With busts of famous physicians and hygienists placed on narrow pedestals next to the doors, the foyer gallery was also referred to as the ‘hall of honour’.
Given the severe wartime damage sustained in 1945, the decision was taken to create a congress and festival hall as part of the reconstruction that would also serve as an alternative for the destroyed performance venues of the Dresden orchestras. In 1955, the Museum commissioned the architect Alexander Künzer and the senior site manager of the Museum, Hans-Werner Otto, to tour around newly built concert halls in the Federal Republic of Germany. Besides their architectural designs, the modern technical equipment installed there was also of great interest. After a detailed analysis of these new buildings, the hall of the Liederhalle in Stuttgart (by Adolf Abel and Rolf Gutbrod, 1955/56) was chosen as the model for Dresden. The congress hall designed by Künzer and inaugurated in 1958 was given a curved gallery which, in its construction, was also inspired by its Stuttgart counterpart. Its balustrade was embellished with an ornamental painting by Dresden artist Wilhelm Lachnit. The eye motif, echoing the Museum’s logo, was artistically incorporated.
We do not know who created the colourful lead glass windows in the stairwells, also destroyed in 1945. They were redesigned in 1947 by Dresden artist Richard Morgenthal, loosely based on the original, purely geometric design. Both windows feature larger-than-life nudes and effervescent springs. In the southern window, Science is symbolised by an owl and a book; in the northern window, Health is represented by a snake and a chalice. Drawing on Germany’s classical cultural heritage, quotations from Goethe and Schiller convey the Museum’s key messages. The glass design was realised by the Dresden-based company Horst Heymann.
The design for the Great Hall as it currently stands was carried out by the Peter Kulka architectural firm, commissioned with the general refurbishment of the building between 2000 and 2010; it was approved by the Saxon State Office for the Preservation of Historical Monuments following extensive scrutiny. To this end, the 1950s congress hall had to be taken down completely as its construction and fittings were no longer in compliance with requirements in terms of statics and fire safety.
Peter Kulka’s minimalist hall is now based once again on the historical model by Wilhelm Kreis. The wooden wall panelling in coral red represents a modern interpretation of the original spatial concept. All manner of event formats can be realised thanks to the movable seating and adaptable grandstand design. The foyer gallery also displays once again the restrained appearance of its original design, dispensing with any colour of wall decoration. The busts of the former ‘hall of honour’ are now in storage in the Museum’s collection depot.
