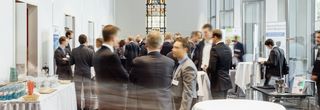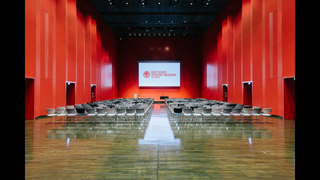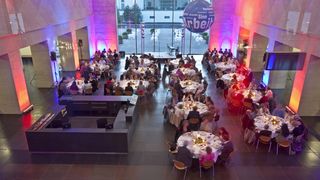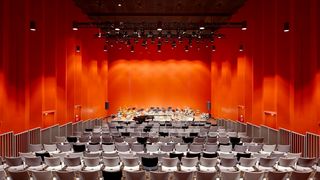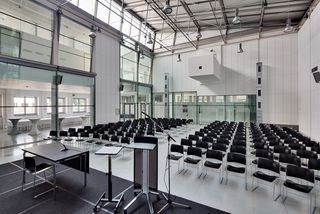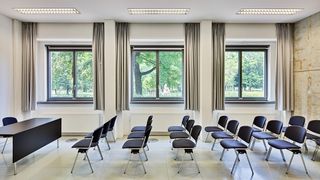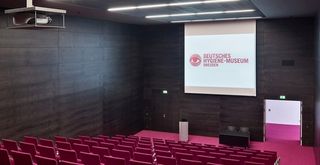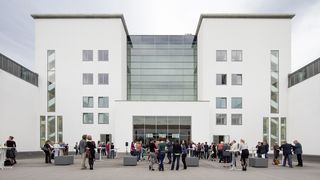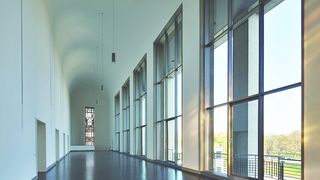Flight through the conference center
Production: 360 Grad Team / Oelsnitz, Germany
The Place to meet in Dresden
The Deutsches Hygiene-Museum in Dresden offers you a special setting and atmosphere. Constructed from 1927 to 1930 by Wilhelm Kreis, the building is a fascinating dialogue between the architectural language of in the late 1920s and the contemporary idiom of Professor Peter Kulka, who is directing the extensive restoration of the building. The architectural functionality of the rooms lends them to receptions, ceremonies, lectures, conferences, gala dinners, and similar occasions. The rooms may be rented during and outside the museum's regular opening hours.
Suitable space for events is available in the foyer on the ground floor, the Large Hall with its flexible rows of seating for up to 590 people, and the front lobby as a foyer. The ground floor of the southern ancillary building houses the Marta Fraenkel Hall, with its row seating of up to 200 people, modern technology, foyer space, and eight seminar rooms is an ideal place for conferences with workshops. As special highlight of your event, you can go on guided tours through the different areas of the permanent exhibition or special exhibitions or have a tour based on a selected topic. You may also arrange to have the exhibition rooms made available outside regular hours.
